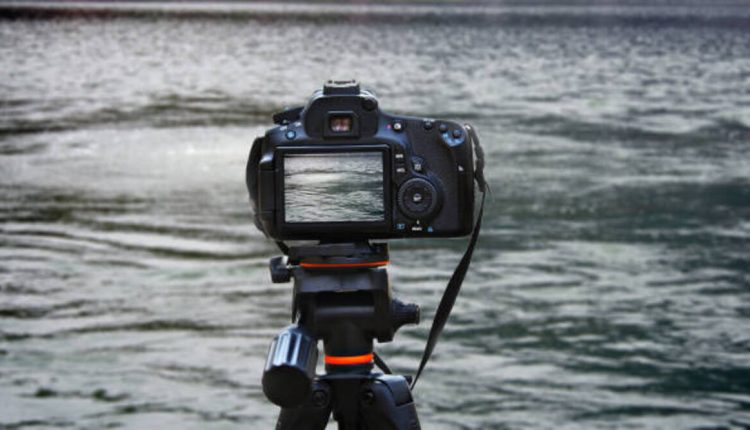Sound River Studios – A Blank Canvas Awaiting Your Creative Touch
Sound River Studios offers a spacious gallery-style space that is ready for you to use creatively. It boasts white walls and functional concrete flooring, in addition to 30-foot high ceilings with skylight windows awaiting your artistic touch.
This area is perfect for highlighting large floral arrangements or decor elements, and you could also use spotlights to spotlight a band as they perform.
Location
Sound River Studios provides couples with an elegant and modern venue to host their wedding celebration. Boasting high ceilings and an open-concept layout, Sound River Studios encourages creativity to create an unforgettable ambiance for your big day. Boasting enough room for hundreds of guests, Sound River Studios makes for the ideal rehearsal dinner, ceremony, and reception venue and can also accommodate outdoor celebrations!
Long Island City waterfront warehouse/gallery space located along the East River provides breathtaking views of the Manhattan skyline. At 5,500 square feet and 30 feet in height, it gives the ideal setting for corporate functions and networking events, weddings, social gatherings, photoshoots, and film shoots – not forgetting art exhibitions and fashion events!
The main indoor event space is connected to a 1,300-square-foot dockside terrace area that can be used for cocktails and receptions or can even be tented for larger outdoor spaces. The facility can host up to 350 seated and standing guests. Catering services can be provided, while bars and DJ booths may be accommodated within this space. It accepts certified banks, personal checks, money orders, wire transfers, all major credit cards (for which a 3% service fee will apply), and car and taxi/rideshare services for access.
Space
Sound River Studios offers an ideal venue for wedding day festivities. Boasting high ceilings and an open design that encourages creativity, Sound River Studios provides plenty of room for dining and dancing with stunning views of the New York skyline in view.
This 5,500-square-foot venue features a 30-foot high ceiling with skylight windows. Featuring functional concrete floors and white walls that create a contemporary aesthetic, its open floor plan makes this an ideal space for corporate meetings, trade shows, and exhibitions, as well as bars and buffet tables.
This space can accommodate up to 500 guests and features a spacious main bar for cocktails. Furthermore, its outdoor area opens onto a dockside area; guests arriving by boat on its private dock will make a memorable entrance and be met with breathtaking Manhattan views and East River waterfront scenery – providing backdrops for unforgettable photographs! Additionally, its flexible layout can accommodate different styles of wedding ceremonies with its vast array of furniture available for use.
Facilities
Sound River Studios, situated along the East River waterfront, is an innovative warehouse/gallery space that captures the spirit of this vibrant neighborhood. It boasts a raw yet white aesthetic with 30-foot ceilings and a spacious floor plan. Skylights allow ample natural lighting into this versatile venue, which serves as a blank canvas ready to host wedding ceremonies and receptions, corporate gatherings, seminars/conferences/conventions/film shoots/art exhibitions/fashion shows/other events of various kinds.
Indoor event space at this venue can accommodate 350 seated and 500 standing guests and provides plenty of room for bars, buffet tables, and DJ booths. Natural lighting from windows provides ideal natural illumination, with stunning Manhattan views creating the perfect setting for memorable photos. In the outdoor area is a dockside terrace suitable for cocktail hour as well as ceremonies themselves; the patio is excellent for dining and dancing, while frame tents may also be installed here for added space.
This space features ladies’ and men’s restrooms (four stalls/urinals each). There are also two unisex wheelchair-accessible bathrooms in the hallway outside of the inner lobby. On-site staff will assist with set-up, as an event manager is available for any queries or concerns throughout your event. Parking options can be found along 44th Drive or Vernon Boulevard or a city-owned lot across from the venue.


